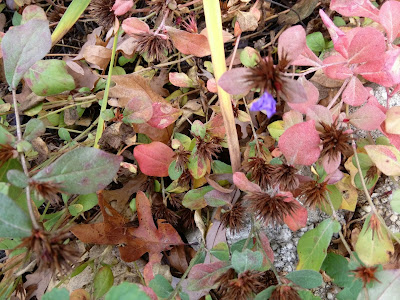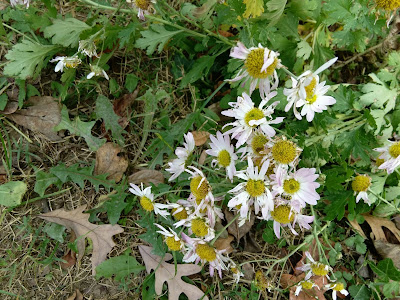Hubby and I are at our son's home this week since our house is uninhabitable! We are getting new HVAC and that means we have no heat. So this is our bathroom for the week.
It was originally a 1950's style pink bathroom - pink tub, pink toilet, pink sink, pink wall tile, and even pink floor tile. My understanding is that Mamie Eisenhower loved all things pink and is responsible for the plethora of pink bathrooms from that era. The house my parents bought in 1957 had a pink bathroom with gray accents. Sorry there are no "before" pictures, but with an estimated 5-10 million pink bathrooms from that era, I bet most people have a nightmare memory of a pink bathroom.
In spite of the fact that all female visitors under the age of about 8 loved the "princess" bathroom, Daniel thought the room did not match the rest of his house and told me he would bankroll anything I wanted to do with it. He liked my suggestions for subway tile, octagonal floor tile with the black squares, and bead board. And since I spend way too much time at his house, I wanted to create a unified look with loads of storage.
I found a vanity at Home Depot HERE and a medicine cabinet at Lowes HERE, both very reasonable priced.
The vanity has three functioning drawers and cabinet space under the sink.
The medicine cabinet has the three little cubbies, and the baskets came with it. My wonderful contractor removed the piece of wood on the bottom so he could make the shelves and the cabinet look like one piece.
Then he attached the shelves he had made, extending the bottom shelf under the cubbies, and finished it all off with crown molding.
With the drawers in the vanity, the medicine cabinet with cubbies, and the open shelves, I got the storage I wanted and an attractive new bathroom for my visits.
Do you have a pink bathroom story? I would love to hear it.

















































